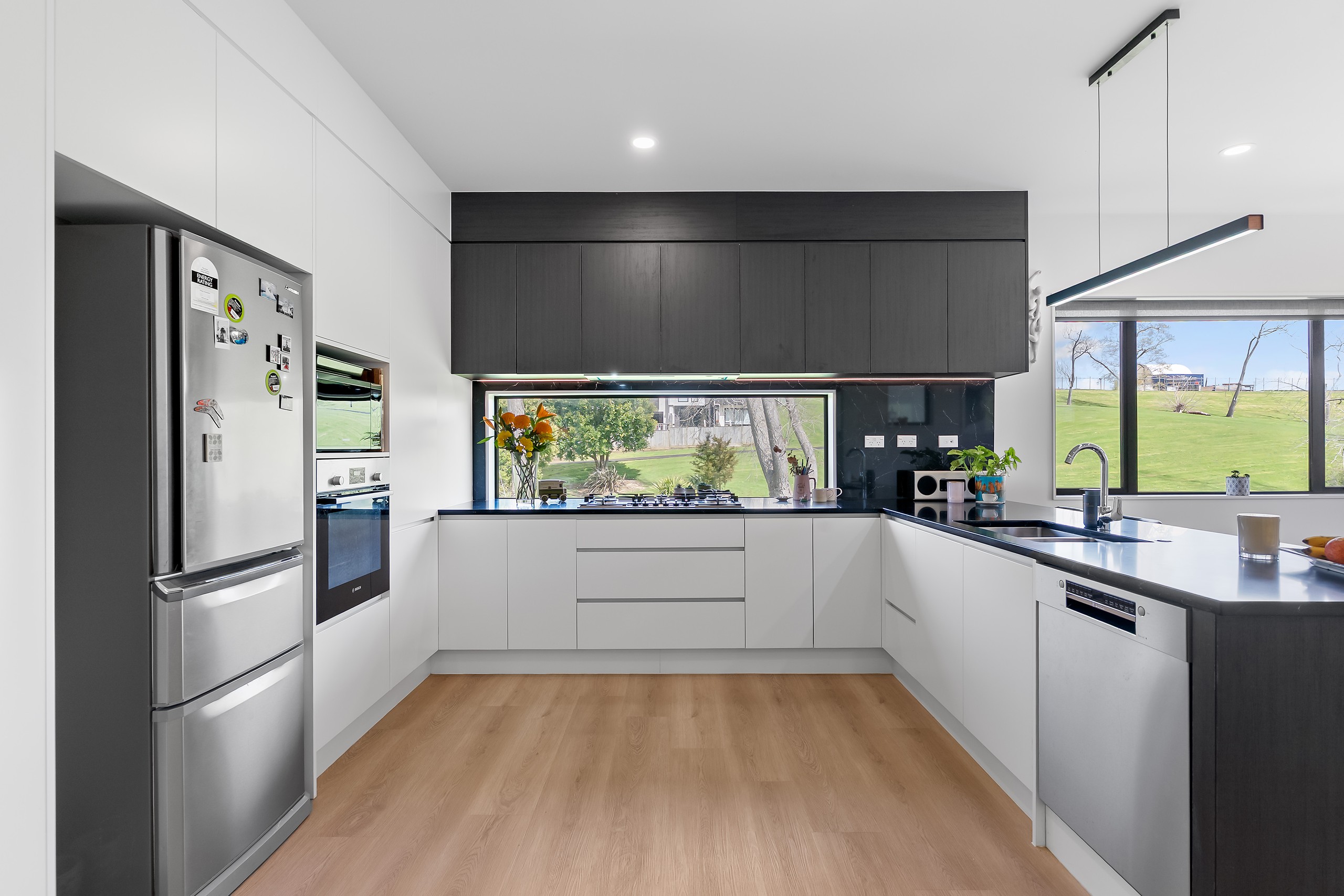Inspection details
- Saturday1November
- Photos
- Video
- Floorplan
- Description
- Ask a question
- Location
- Next Steps
House for Sale in Glen Innes
Modern Living with Idyllic Reserve Outlook
- 3 Beds
- 2 Baths
Completed in 2023, this beautifully designed freestanding home delivers contemporary style, light-filled living, and effortless comfort in a peaceful cul-de-sac setting. Overlooking a peaceful reserve, it offers a relaxed lifestyle with no lawns to mow and a large sun-soaked deck - perfect for unwinding or entertaining outdoors.
Spanning 190sqm (approx.) across two levels, the generous high-stud ceilings create a wonderful sense of space and airiness. The open-plan living and dining area is filled with natural light and flows seamlessly to the large deck, while the modern kitchen features Bosch appliances, engineered stone benchtops, and a pantry. A second living area upstairs and a study nook provide extra flexibility for family life or a quiet retreat, and a guest toilet on the entry level adds convenience.
Accommodation is well considered, with three double bedrooms including a master suite with walk-in wardrobe and ensuite. Both bathrooms are fully tiled and feature underfloor heating, and the main bathroom offers a separate shower and bath-ideal for families.
Parking is well catered for with a spacious double carport, under-house storage, and a third off-street park, ensuring plenty of room for vehicles and lifestyle gear. An alarm system with keypad entry adds extra convenience for day-to-day living.
Set in a desirable northern Glen Innes location, bordering Glendowie and the Eastern Bays, the home is just a short walk to Glen Innes train station, local shops, cafes, and bus links, with the pristine bays beaches only minutes away.
Modern, sun-filled, and superbly located - act now and view today!
- Family Room
- Gas Hot Water
- Heat Pump
- Modern Kitchen
- Open Plan Dining
- Combined Bathroom/s
- Separate WC/s
- Ensuite
- Combined Lounge/Dining
- Bottled Gas Stove
- Excellent Interior Condition
- Off Street Parking
- Carport
- Partially Fenced
- Shingle Roof
- Weatherboard Exterior
- Excellent Exterior Condition
- Northerly Aspect
- Urban Views
- Park Views
- City Sewage
- Town Water
- Right of Way Frontage
- Above Ground Level
- Shops Nearby
- Public Transport Nearby
See all features
- Cooktop Oven
- Heated Towel Rail
- Rangehood
- Dishwasher
- Burglar Alarm
- Light Fittings
- Blinds
- Waste Disposal Unit
- Fixed Floor Coverings
- Extractor Fan
See all chattels
STH31738
189m²
201m² / 0.05 acres
2 off street parks
3
2
Agents
- Loading...
Loan Market
Loan Market mortgage brokers aren’t owned by a bank, they work for you. With access to over 20 lenders they’ll work with you to find a competitive loan to suit your needs.
