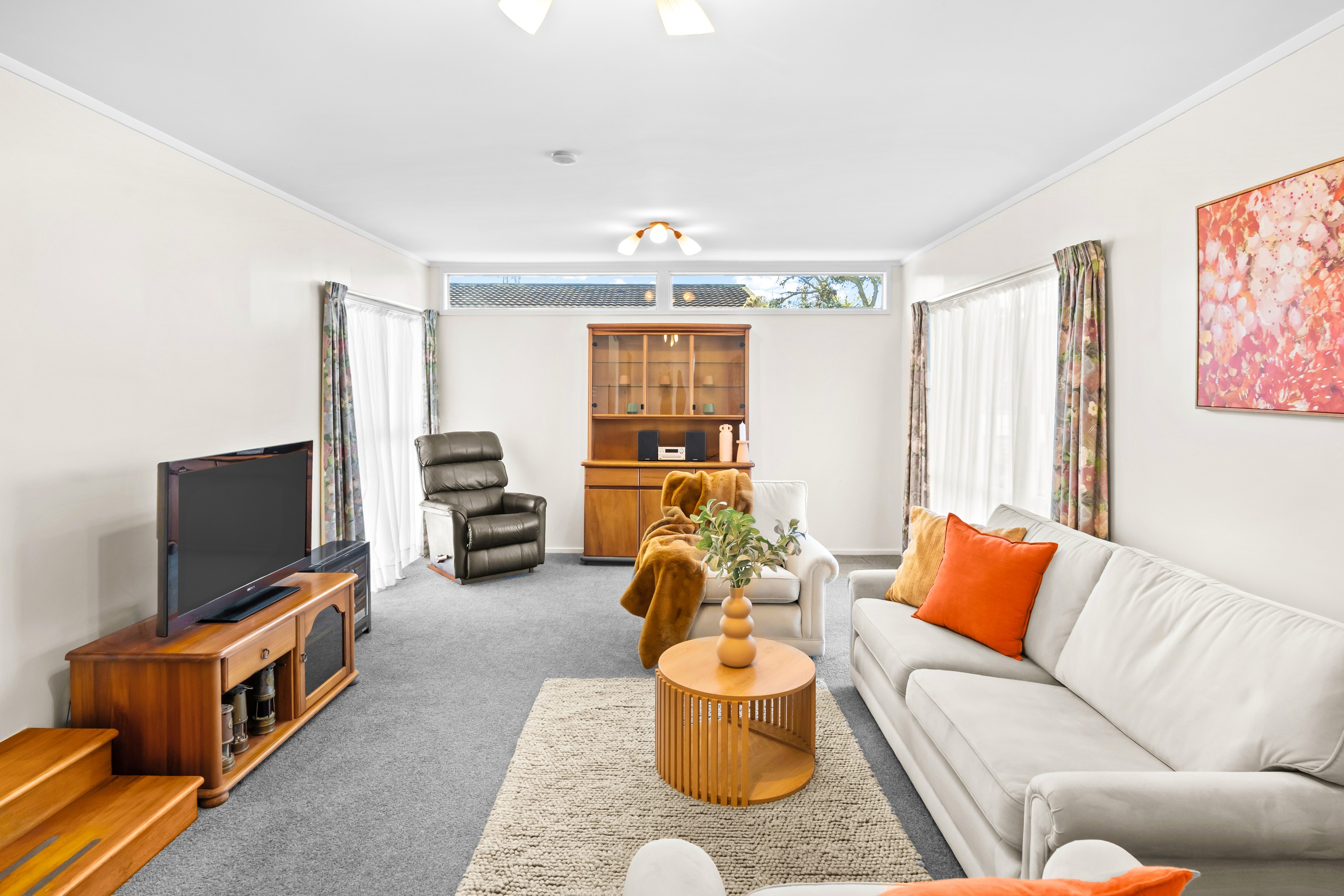Sold By
- Loading...
- Loading...
- Photos
- Description
With over 40 years of love, laughter, and cherished family memories, this warm and character-filled home offers a rare opportunity on a generous 696m2 (more or less) freehold section.
Property Features:
- 4 Bedrooms
- 1 Bathroom + Separate Toilet
- 2 Spacious Living Areas
- External Garage & Carport
- 146m2 Floor Area (more or less)
- 696m2 Land Area (more or less)
As you step inside, you will find two living areas - perfect for family gatherings, quiet evenings, or entertaining friends.
The large section provides plenty of space for outdoor activities, gardening, while the garage and carport offer excellent storage and parking.
Situated close to Lynfield Shopping Centre, Woolworths, local schools, parks, and public transport, this home offers both convenience and community.
Make it yours, add your touch and start your next chapter - homes like this are truly special, and this one won't last long!
Auction: Wednesday, 10th of September 2025 at 1:00PM (unless sold prior)
Location: On-site at 53 Halsey Drive, Lynfield, Auckland
Disclaimer:
This property is being sold either by auction or without a price and therefore a price guide cannot be provided. The website may have filtered the property into a price bracket for website functionality purposes. The floor plan should not be relied upon as it may be inaccurate. Some photos may be photoshopped and may not be accurate. Property details like floor and land sizes are sourced from Property Smarts, RPNZ, Record of Title, and Auckland Council (LIM) and have not been independently measured by the marketing salesperson(s) or Maguires Mission Bay Limited. All purchasers are recommended to complete their own due diligence, seek independent legal, specialist, and/or technical advice and satisfy themselves with all information supplied during the marketing of this property and the property files provided, including but not limited to: Floor and land sizes, Floor plan, Size, Boundary lines, Underground services, Scheme plans, and Consents.
- Electric Hot Water
- Standard Kitchen
- Open Plan Dining
- Separate WC/s
- Separate Bathroom/s
- Combined Lounge/Dining
- Electric Stove
- Fair Interior Condition
- Single Garage
- Carport
- Partially Fenced
- Fair Exterior Condition
- Town Water
- Street Frontage
- Shops Nearby
- Public Transport Nearby
See all features
- TV Aerial
- Fixed Floor Coverings
- Light Fittings
- Garage Door Opener
- Stove
- Drapes
- Curtains
MSB31658
146m²
696m² / 0.17 acres
1 garage space and 1 carport space
4
1
